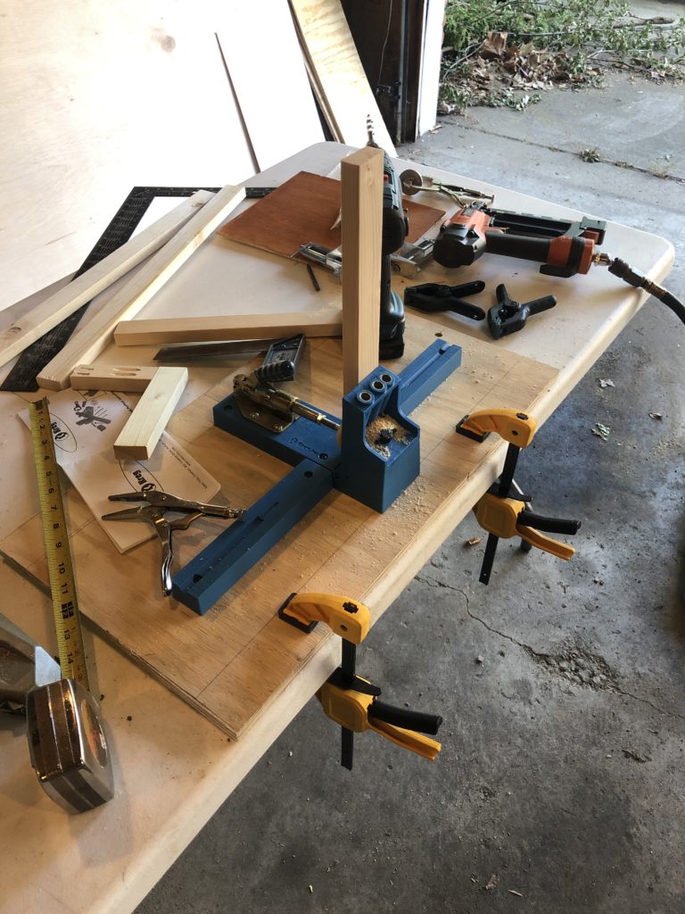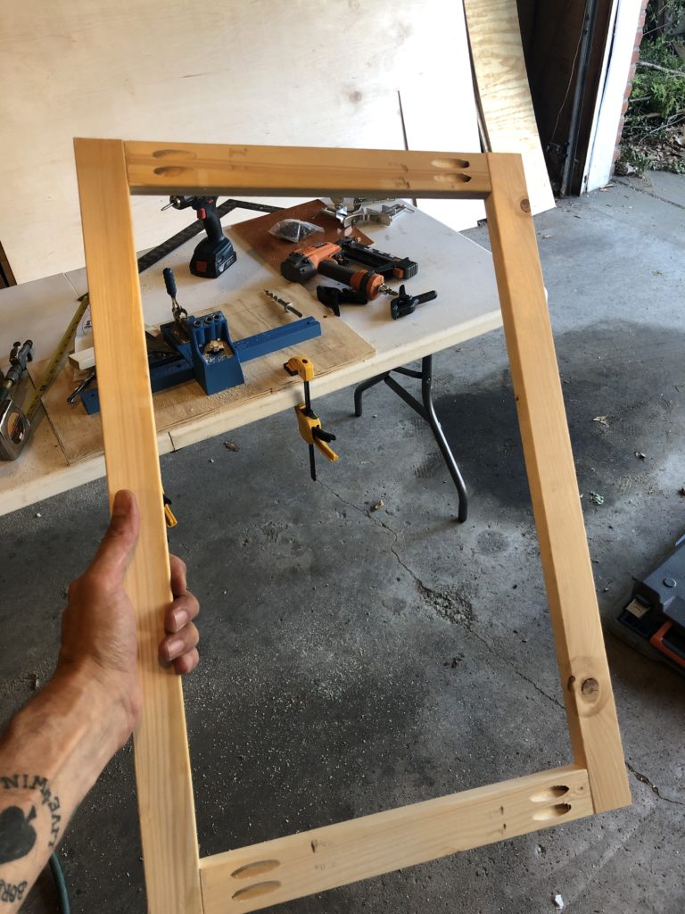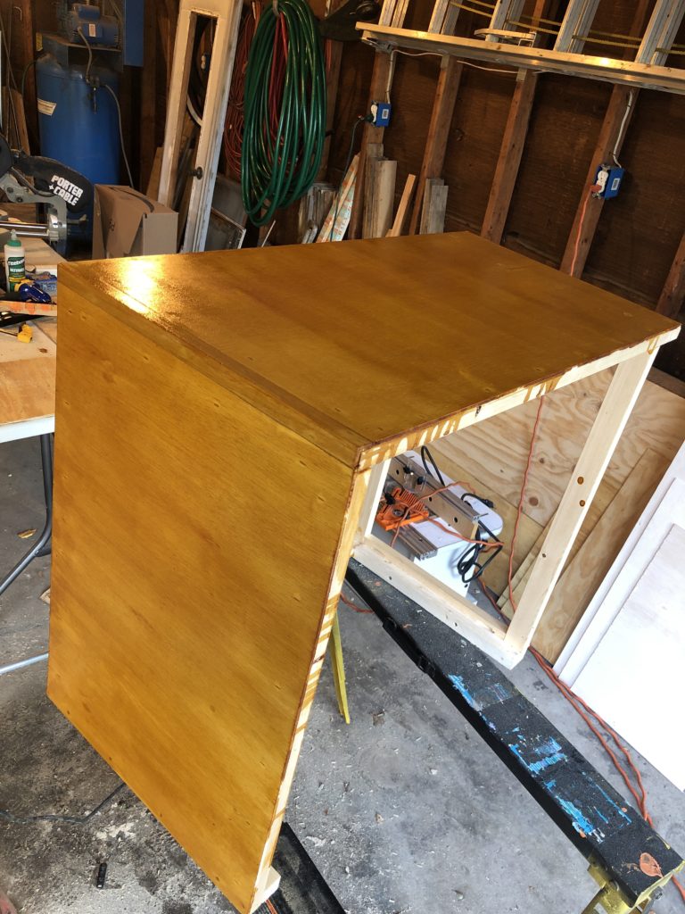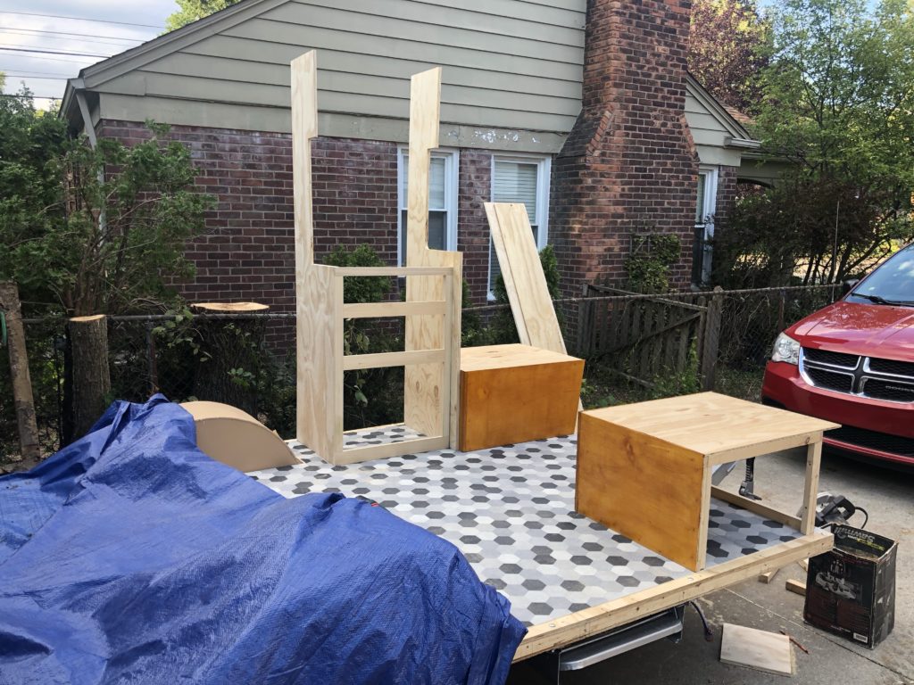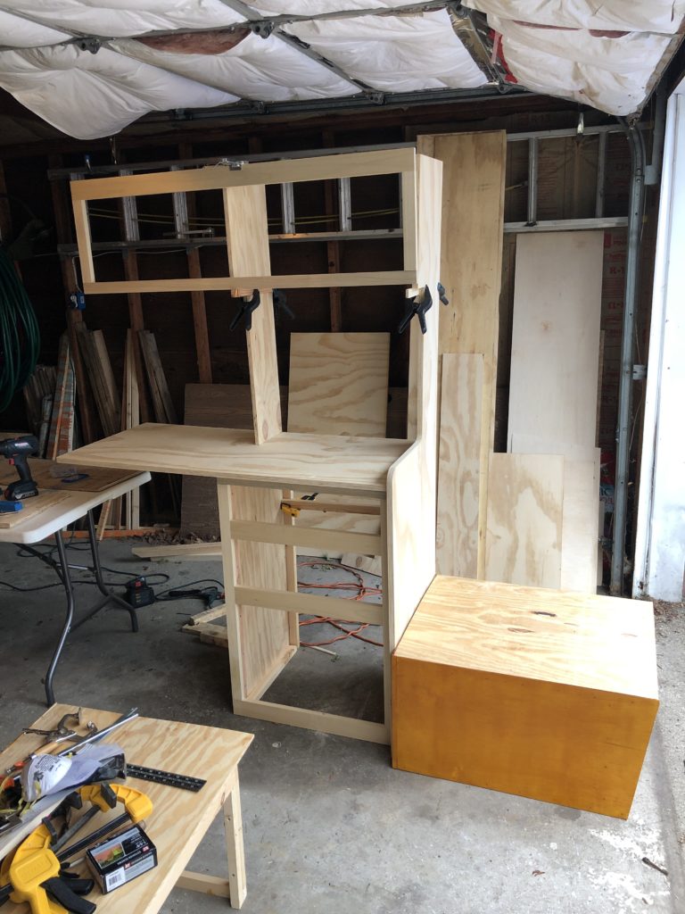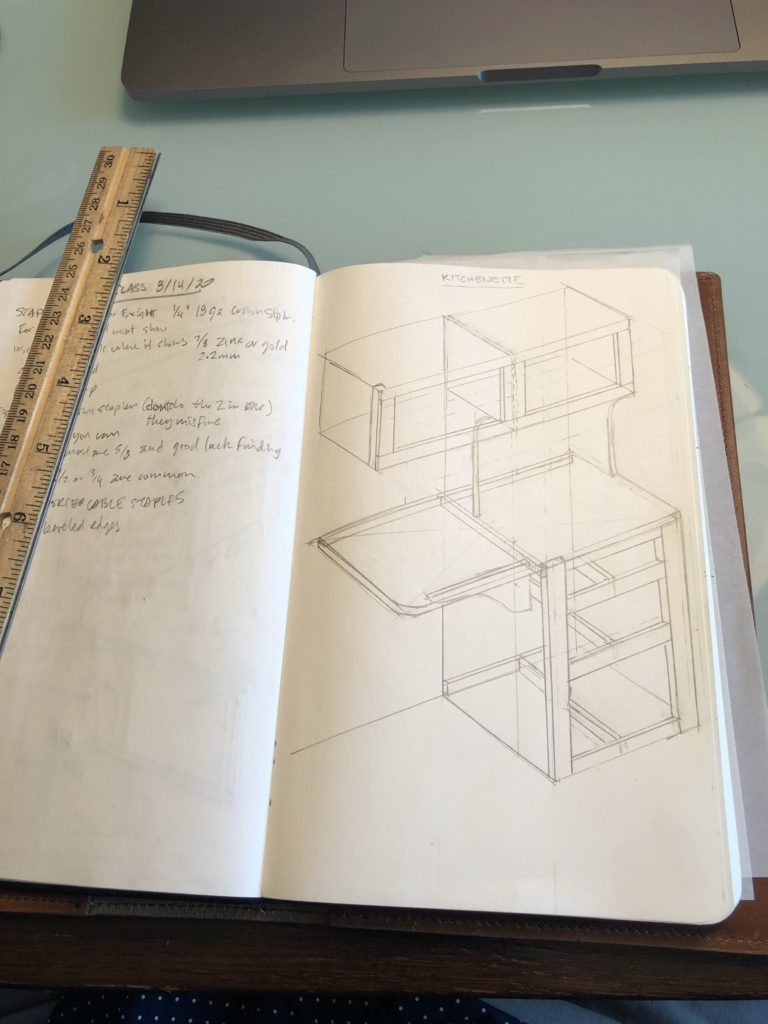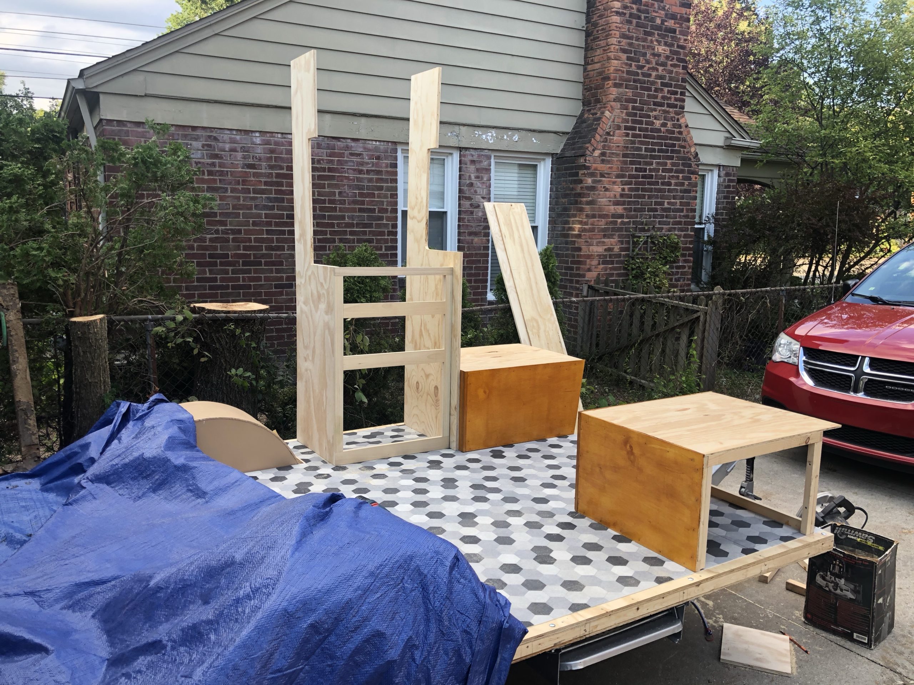I started working on the dinette seats. Based on the drawings and photographs I made, and videos from dinettes in other vintage trailers, I constructed a lightweight frame and skinned it with paneling. I used a Kreg pocket hole jig to make the joints strong and compact. The corner trim piece for the dinette seat is my design (to eliminate seeing the edges of the paneling) and I made it on a router table out of poplar. The frames are 1×2 #2 pine and the stain is Zinser amber. The finished piece is very lightweight and sturdy.
The kitchenette is designed to give you a little room to set things or prep food but still accommodate the pull out bed which – if my calculations are correct – will allow for a queen sized futon mattress. That’s why the countertop is cantilevered. During the day it can be used while sitting on the couch, and at night it provides room for someones’s feet. I am not planning to have a stove or sink in the trailer, just electricity. 12v and 110 shore power.
Since the kitchenette is structural and needs to provide lateral support, I built it out of 3/4″ & 5/8″ plywood and faced it with poplar. There will be another floor-to-ceiling structure on the other side of the trailer next to the door as well to assist in the anti-sway bracing.
The kitchenette is designed to give you a little room to set things or prep food but still accommodate the pull out bed which – if my calculations are correct – will allow for a queen sized futon mattress. That’s why the countertop is cantilevered. During the day it can be used while sitting on the couch, and at night it provides room for someones’s feet. I am not planning to have a stove or sink in the trailer, just electricity. 12v and 110 shore power.
Since the kitchenette is structural and needs to provide lateral support, I built it out of 3/4″ & 5/8″ plywood and faced it with poplar. There will be another floor-to-ceiling structure on the other side of the trailer next to the door as well to assist in the anti-sway bracing.
